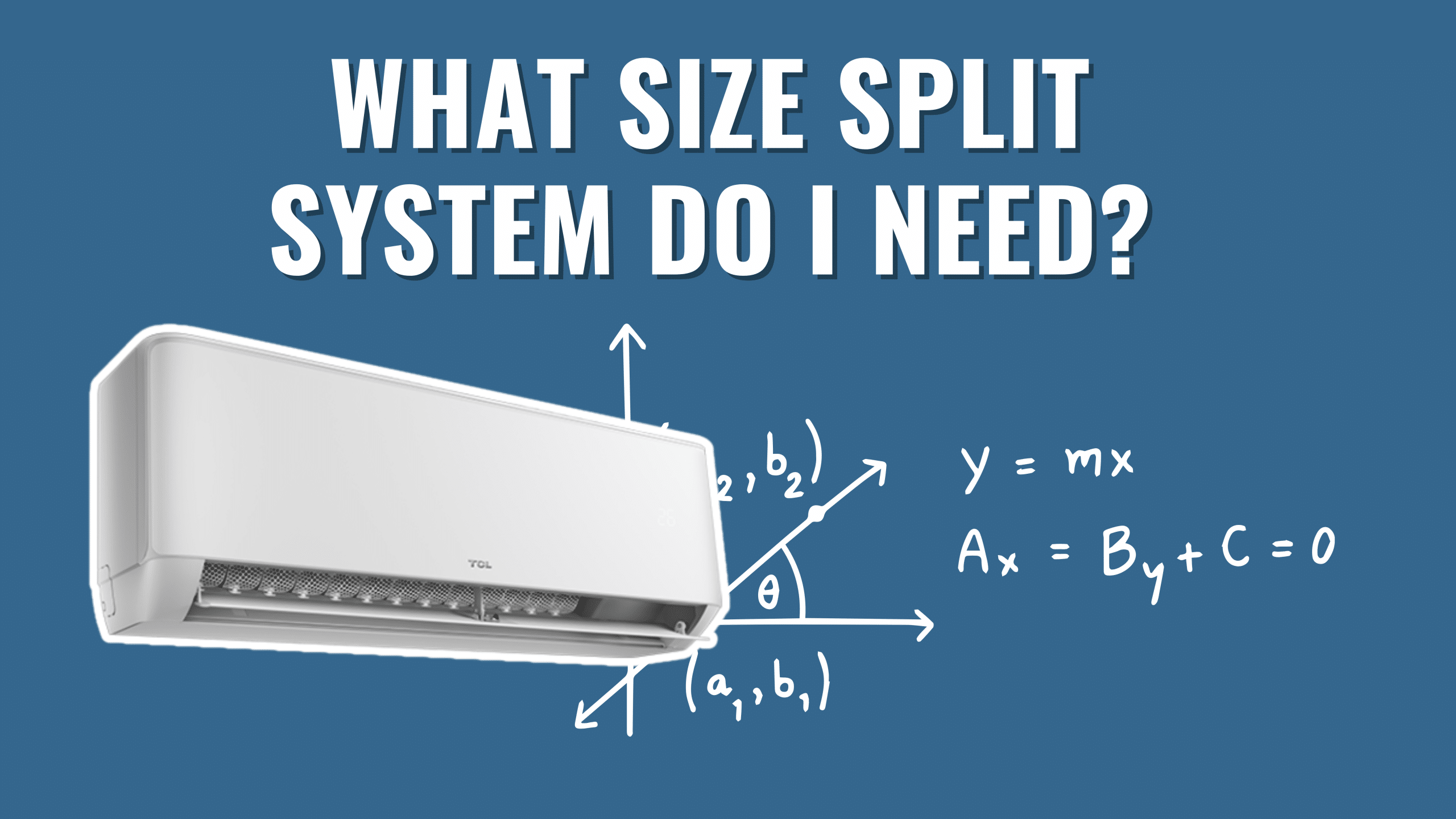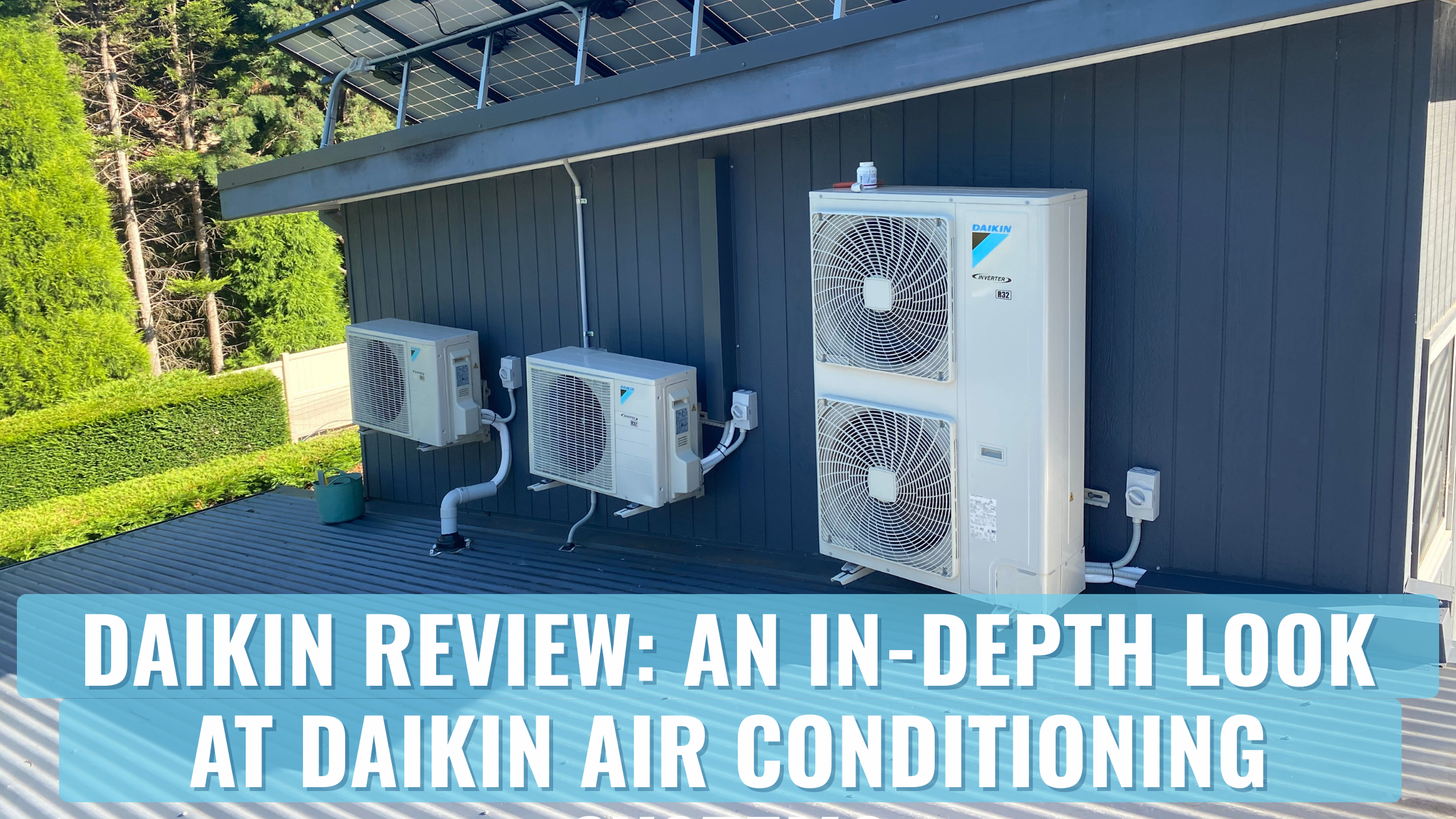
Written by Donna Wentworth
Last Updated: October 3, 2024
What Size Split System Do I Need?
Choosing the right size split system air conditioner for your room can feel like a daunting task. You don’t want to end up with a unit that’s too small, leaving you sweltering in the summer heat. On the flip side, an oversized unit can waste energy and inflate your electricity bill. It’s a common problem: many people struggle to figure out the right balance between size and efficiency.
With thousands of ducted and split system installations under our belt—ranging from new builds to existing homes—we’ve gained invaluable first-hand experience in properly sizing these units. We’ve encountered every scenario, including the costly mistakes made when a system isn’t sized right.
You’ll learn a straightforward method to calculate the exact size split system you need based on your room’s square meterage, the cooling capacity and other factors like windows.
By the end of this article, you’ll be equipped to make an informed decision that ensures your home stays cool and comfortable without unnecessary expenses.
Why Size Matters
When it comes to split system air conditioners, size is everything. Selecting the right size unit isn’t just about ensuring your room stays cool; it’s also about maintaining energy efficiency and keeping your electricity bills in check.
If you choose a unit that’s too small for your room, it will struggle to cool the space effectively. The unit will have to work overtime, running constantly to try and reach the desired temperature. This not only increases your energy consumption but also puts unnecessary strain on the system, leading to potential wear and tear or even premature breakdown.
On the other hand, an oversized unit might cool the room quickly, but it will do so unevenly. The system will frequently cycle on and off, leading to inconsistent temperatures and higher energy costs. Plus, these short cycles can prevent the unit from dehumidifying the air properly, leaving the room feeling clammy rather than comfortable.
In short, the size of your split system directly impacts both your comfort and your wallet. That’s why it’s crucial to get it right from the start. The next step is understanding how to calculate the correct size for your space, which brings us to the heat load calculation.

Understanding Heat Load Calculation
Before you can determine the right size split system air conditioner for your room, it’s important to understand the concept of heat load. Heat load is essentially the amount of heat energy that needs to be removed from a space to maintain a comfortable temperature. Several factors contribute to this, including the:
- Size of the room
- The number of occupants
- Insulation quality
- And even the type of lighting.
However, when it comes to choosing a split system, the primary factor to consider is the square meterage of the room. This is because the size of the space directly impacts how much cooling power (measured in kilowatts, or kW) is required.
Here’s a basic rule of thumb: the larger the room, the higher the heat load, and therefore, the more powerful the air conditioner needs to be. But it’s not just about room size; other elements like ceiling height, the number of windows, and the room’s orientation (north-facing rooms, for example, get more sunlight and heat) also play a role.
To simplify the process, heat load calculations have been developed to help you figure out the exact capacity your air conditioner should have. By applying a straightforward formula, you can estimate the right size split system for your specific space.


How To Calculate The Correct Split System Size
Now that you understand the basics of heat load, it’s time to get into the nitty-gritty of calculating the correct size split system for your room. The good news is that this calculation is straightforward and can be done using a simple formula based on your room’s square meterage. This is why at Lenergy we will ask for your address, in the quoting process, to see if you have floor plans online for your home.
Step 1: Measure the Room Size
First, measure the length and width of your room in metres. Multiply these two numbers to get the room’s total area in square metres.
For example, if your room is 5 metres long and 4 metres wide:
Room Size: 5 m × 4 m = 20 m2

Step 2: Apply the Cooling Capacity Formula
The general guideline is that you need about 0.12 to 0.15 kW of cooling capacity per square metre. This can vary slightly depending on the specific conditions of your room, such as how much direct sunlight it receives or how well it’s insulated. But for most situations, this range is a reliable estimate.
To calculate the cooling capacity:
Cooling Capacity = Room Size × 0.12 to 0.15 kW
Using our example of a 20 m² room:
Cooling Capacity = 20 m2 × 0.12 kW = 2.4 kW
At the upper end of the scale:
Cooling Capacity = 20 m2 × 0.15 kW = 3 kW
So, for a 20 m² room, you’d need a split system air conditioner with a cooling capacity between 2.4 kW and 3 kW.
Step 3: Adjust for Room Characteristics
While the square meterage gives you a solid baseline, you may need to adjust the capacity slightly based on specific room characteristics:
- High Ceilings: If your room has ceilings higher than the standard 2.4 to 2.7 metres, you’ll need additional capacity to account for the extra air volume.
- Windows and Sunlight: A room with large windows or one that receives a lot of direct sunlight may require a more powerful unit to offset the extra heat.
- Insulation: Poorly insulated rooms will need more cooling power as more heat can enter the room.
For these adjustments, you might consider adding 10-20% to the calculated capacity.
Step 4: Choose the Closest Available Unit Size
Split system air conditioners typically come in standard sizes (e.g., 2.5 kW, 3.5 kW, 5 kW). Once you’ve calculated the cooling capacity needed, select the closest available unit size that meets or slightly exceeds your requirement.
For instance, if your calculation suggests you need 2.8 kW, opting for a 3 kW unit would be the most appropriate.
Practical Example
To bring everything together, let’s walk through a practical example using a hypothetical room. This will help you see how the calculations work in a real-world scenario.
Example Scenario: A Living Room
Imagine you have a living room that measures 6 metres in length and 4 metres in width. The room has a standard ceiling height, decent insulation, and a few windows that get some direct sunlight in the afternoon.
- Measure the Room Size:
First, calculate the room’s area by multiplying the length and width:
Room Size = 6 m×4 m = 24 m2 - Apply the Cooling Capacity Formula:
Next, use the general guideline of 0.12 to 0.15 kW per square metre to find the required cooling capacity:
Cooling Capacity = 24 m2 × 0.12 kW = 2.88 kW
And at the upper range:
Cooling Capacity = 24 m2 × 0.15 kW = 3.6 kW
This calculation suggests you need a split system with a cooling capacity between 2.88 kW and 3.6 kW. - Adjust for Room Characteristics:
In this example, let’s assume the windows are a bit larger than average, allowing more sunlight and heat into the room.
To account for this, you might add 10% to your calculated cooling capacity:
Adjusted Cooling Capacity=3.6 kW×1.1=3.96 kW - Choose the Closest Available Unit Size:
After adjusting, you’re looking at a need of around 4 kW. When you shop for split system air conditioners, you might find units in standard sizes like 3.5 kW or 4 kW. In this case, a 4 kW unit would be the best choice.
By following these steps, you can confidently select a split system that is appropriately sized for your living room, ensuring both comfort and energy efficiency.

Additional Considerations
While the heat load calculation based on square meterage provides a solid foundation, there are a few additional factors to keep in mind when choosing the right split system for your space.
1. Room Usage
The function of the room can impact the cooling requirements. For example, a kitchen generates more heat due to cooking appliances, so it may need a more powerful air conditioner than a bedroom of the same size. Similarly, rooms with high occupancy, like a home office or living room, may require extra cooling capacity to account for the additional body heat.
2. Climate and Location
Your local climate plays a significant role in determining the cooling capacity needed. In hotter climates, you might need to choose a unit with a slightly higher capacity than the formula suggests. Conversely, in cooler climates, you may get by with a lower capacity unit. For example, the Southern Highlands has a much cooler climate than Campbelltown. Additionally, rooms facing the sun for most of the day, particularly those with west-facing windows, will need more powerful units.
3. Insulation Quality
Good insulation keeps your home cool in summer and warm in winter by reducing heat exchange between the inside and outside. If your home is poorly insulated, more of the cool air produced by your air conditioner will escape, and more hot air will enter, meaning you’ll need a higher capacity unit to maintain a comfortable temperature.
4. Ceiling Height
Standard ceiling heights are around 2.4 to 2.7 metres. However, if your room has higher ceilings, the volume of air that needs to be cooled increases. This means you might need to choose a larger unit than the standard calculation would suggest. A good rule of thumb is to add about 10% extra capacity for ceilings higher than 2.7 metres.
5. Professional Advice
While the calculations and guidelines provided here are sufficient for most situations, there are times when it’s best to consult a professional. If your room has unusual features, if you live in an extreme climate, or if you simply want peace of mind, an HVAC professional can provide a more detailed analysis and recommend the perfect unit for your needs.
6. Installation
Proper installation is crucial to the performance and longevity of your split system air conditioner. If the unit is not installed correctly, you could face significant issues, such as water leaking inside your home or down your walls, leading to costly repairs.
It’s highly recommended to have the system installed by a licensed professional who can ensure that the unit is securely mounted, the refrigerant levels are correct, and the drainage is properly set up to prevent any leaks or water damage. A professional installation not only protects your investment but also guarantees that your system operates efficiently and effectively.

Measure Twice, Chill Once
Alright, here’s what you do next: Start by picking a brand of split system that you like. Once you’ve found a few options, gather pricing or financing details to fit your budget. After that, the most crucial step is to select a reputable installer who not only does the job right but will also be available for any future servicing or maintenance needs.
At Lenergy, we use TCL and Daikin for our split systems, but we can also offer installation for most split system brands, making it easier than ever to keep your home comfortable.
If you’re ready to take the next step, you can view our pricing here. We also offer financing options starting from just $11 a week on a 2.5kW TCL system.







